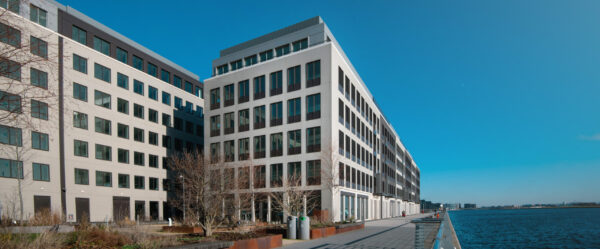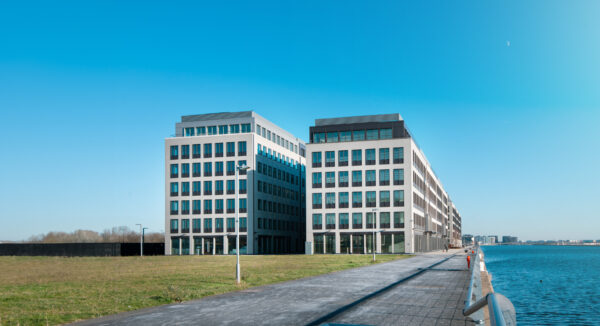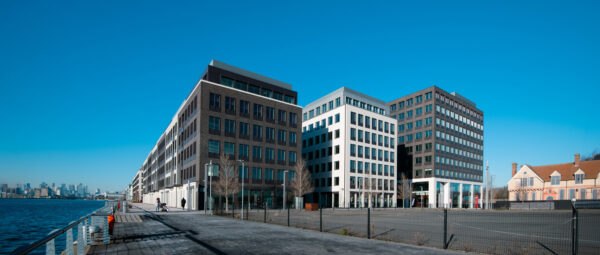

A commitment to functionality and sustainable development
These 4 blocks inspire a new era of environmentally-conscious retrofitting and regeneration.
Specification
- Buildings ranging from 11,356 – 23,115 sq ft
- Individual floors available from 1,274 – 3,499 sq ft
- 2.615m floor-to-ceiling height
- 80mm raised floors
- 1 passenger lift per townhouse building (13 persons)
- Supplied by District Heating and Cooling Plant with N+1 redundancy
- Individual building BMS Head End control
- Fan Coil Unit System with self-regulating thermostatic control
- Intelligent lighting system with sensor activated fittings
- Acoustically and thermally insulated window systems
- BREEAM Excellent
- EPC A & B
Safety features
- Built to a Cat-A finish
- Whole building fire alarm coverage
- Sprinkler system installed throughout building
- Life Safety backup generator provision
- 24/7 onsite security team
- Site wide state of the art CCTV coverage with 24/7 surveillance
- Gated development with ANPR entry system
Amenities
- Central showers, drying, changing & locker facilities
- 6 male + 6 female + 1 accessible WCs per floor
- 162 bicycle spaces
- Estate-run waste management service
- Automated doors with easily configured access control


